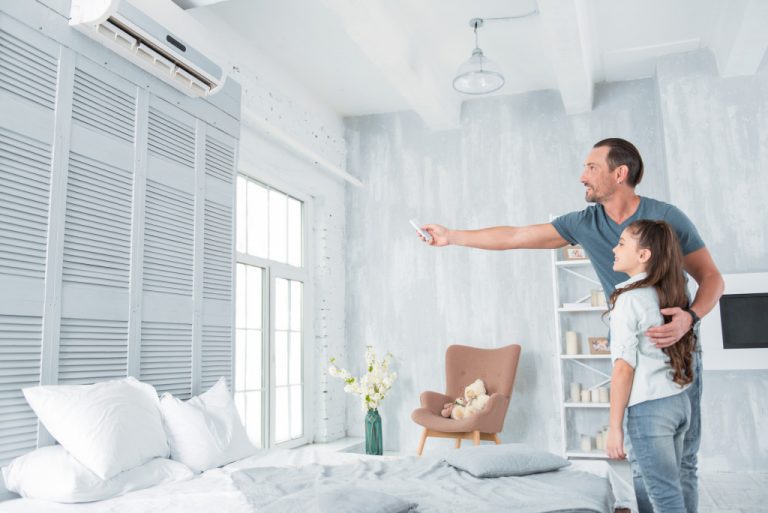The famous Try Guys, who first gained popularity in Buzzfeed, left the said company years ago to start their own company. They documented every step of the way, from getting their funds up to setting up their office.
Their office is interesting because it used to be the home of one of their members, Ned Fulmer. Ned, who would talk about his wife every chance he can, moved to a new and bigger house because they were starting a family. The old house–or the Try Guys office rather–was converted into a place where the team can film and produce videos as well as work full-time.
69 percent of businesses begin at home. Small businesses want to minimize their overhead costs as much as possible. By using their house as an office, they only need to worry about their mortgage home loan instead of additional rent costs.
Moreover, the hustle and bustle of startup businesses are small enough that the available space at home will suffice. Some of them just need additional storage space or one bedroom to conduct business.
This can be sustainable until their growth demands a bigger space. When the business grows, the founder might decide to convert the whole house into an office. In doing so, there are a couple of factors to take into consideration before starting the process.
Check for Zoning
Turning a house into an office is converting a residential property into a commercial one. This can have complications with zoning regulations, as certain business functions can disrupt the peace of the neighborhood.
For example, consistent entertaining of clients can expose the neighborhood to many outsiders. Neighbors might not be so comfortable about this, as residential areas are meant to be a little more private than commercial areas.
Another point of regulation is traffic. If the business requires deliveries in bulk, there might be trucks that can take up too much space on the streets. Trucks can hog an entire lane in smaller neighborhood streets, disrupting traffic flow.
The number of employees with cars can affect the flow of traffic in the area as well. One property may need more parking spaces, taking up those allotted for other households.
Before converting the space into an office, it’s best to sort things out with zoning first. This way, they can evaluate the area and give permission that a residential property will be used for commercial purposes.
Layout

Office layouts differ from those of houses. Houses can have more divisions to increase privacy. There are also more distinct divisions between rooms. On the other hand, offices are more of an open-plan type with easily accessible rooms.
The challenge, then, is to make it work. The team can decide to alter the layout to make it more ready for business. They can take down a few divisions to make an open-plan office more possible. The following are 5 common office layouts:
- Open-plan. There are no partitions between employees. It fosters collaboration and easy communication because everyone’s workspace is easily accessible.
- Rooms. This layout gives individual rooms for employees who need privacy for confidential business. Because there are silence and privacy, employees can focus.
- Cubicles. This layout is a hybrid of open-plan and private rooms. To give employees privacy without complete isolation, companies use cubicles. This way, employees can move their chairs a little or stand up to talk to their co-workers.
- Teams. Whether people are clustered into a huge table or in a private room, the idea of this layout is to group people of the same team. This means easy access to communication within the team. It increases teamwork and collaboration as well as faster communication.
- Co-working spaces. These spaces are not entirely present in the office. They’re provided by independent third parties that allow customers to rent a desk or a private room for a specified length of time. They are versatile because students, freelancers, and companies can make use of them.
The more convenient option, however, is to make the current layout of the housework for the office. Some houses have an open space plan, so the company can also employ the same for their desks. When rooms are divided, they can cluster teams into an area to make them work closely. The boss or bosses, then, can use the former bedrooms as their private offices.
Starting a business is a risk on its own. The growth of a business is precious. Hence, it is only fitting to adapt to the changes as well. One of these changes is the size of the office. Converting a house into an office could be a way of making this change one step at a time.












